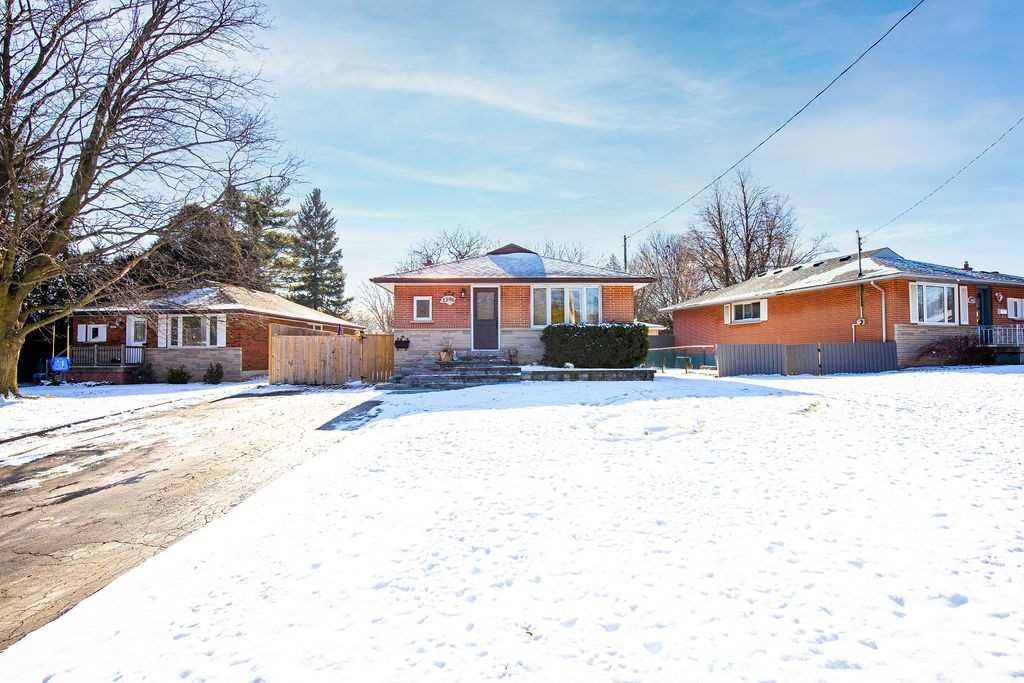$999,900
$***,***
3+1-Bed
2-Bath
700-1100 Sq. ft
Listed on 1/17/23
Listed by RE/MAX ESCARPMENT REALTY INC., BROKERAGE
Well Maintained All Brick Bungalow On The Quiet End Of The Street With A Huge Yard! Welcoming Foyer Leads To The Updated Kitchen With Solid Cabinets, Stainless Appliances, Quartz Counters And An Eating Area. Living Room With Bright Windows And A Full Bath. 2 Bedrooms With A Large Primary Bedroom (Third Bedroom Converted Into Extension Of Primary,( Could Be Converted Back Easily). Beautiful All Season Sunroom Off Primary Bedroom For Extra Living Space. Fully Finished Lower Level With Separate Entrance, Kitchen, Living Space With Fireplace, 1 Bedroom, Full Bath And Laundry. Updated Flooring Throughout And Neutral Paint. Huge Fully Fenced Backyard, Deck Off Sunroom And Large Patio On The Side Of The House. Plenty Of Parking! Amazing Location With Steps To Mountainside Park And Rec Centre. Minutes To All Major Highways, Go Stations, Public Transit, Shopping Centres, Schools And Much More!
Inclusions- 2 Fridge, Stove, Dishwasher, 1 Washer And Dryer. Water Heater Owned
W5872503
Detached, Bungalow
700-1100
5+3
3+1
2
4
51-99
Central Air
Finished, Sep Entrance
N
Brick, Other
Forced Air
Y
$3,664.00 (2022)
< .50 Acres
157.78x50.28 (Feet) - Reverse Pie Shaped
